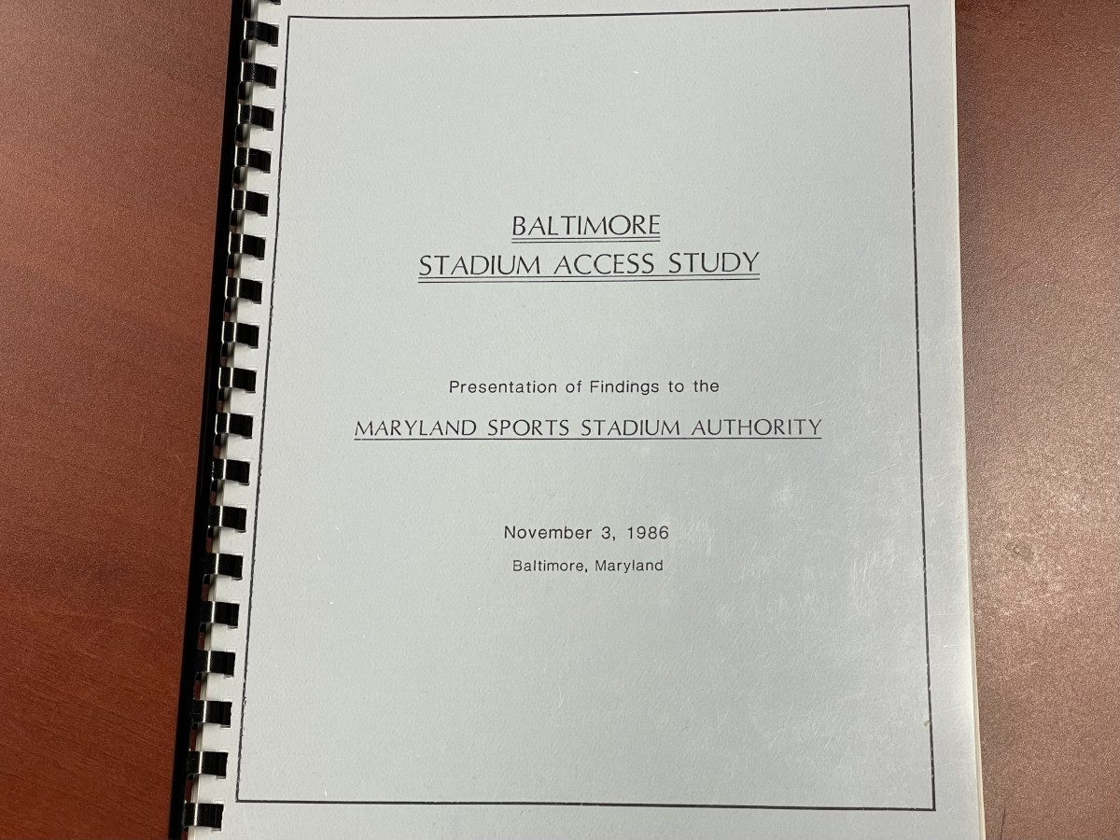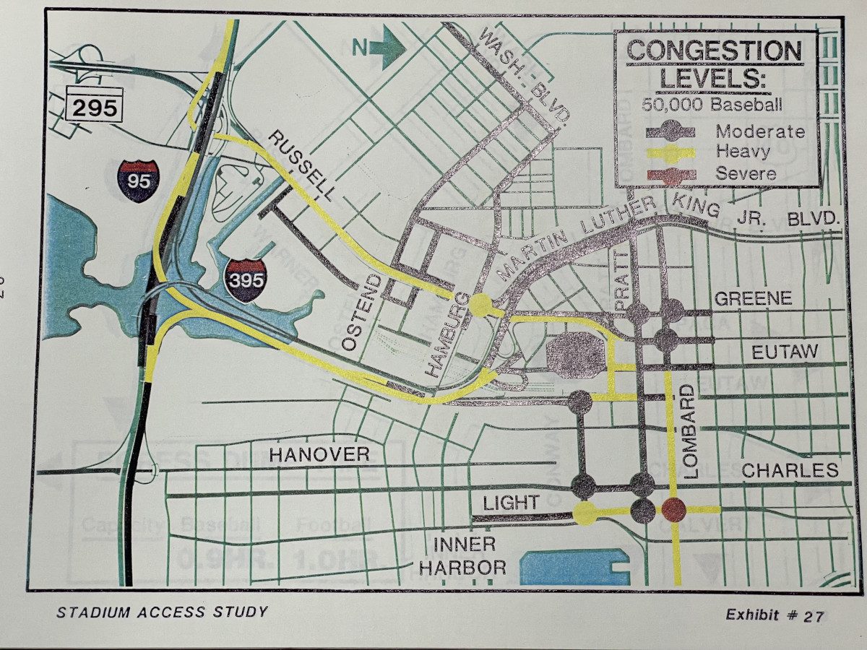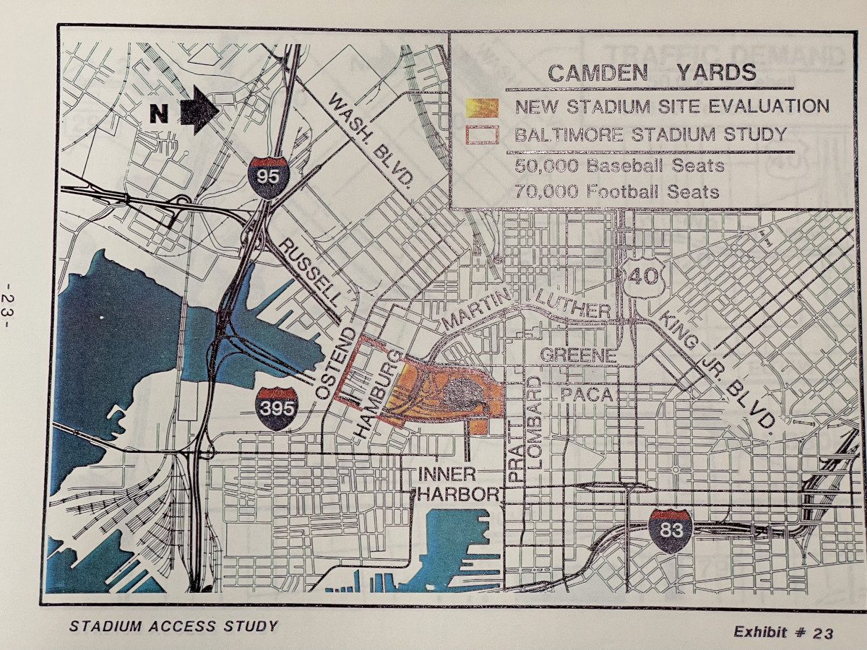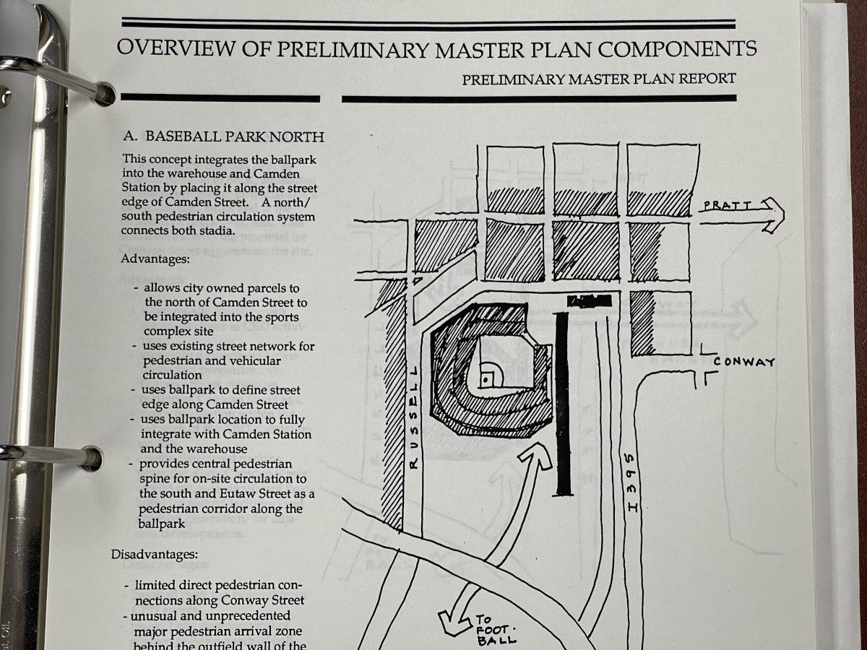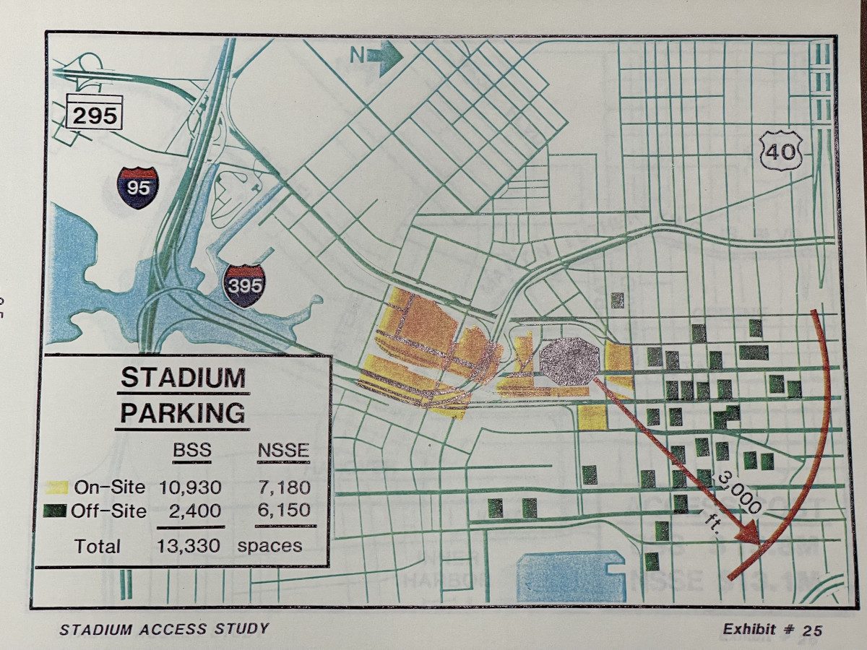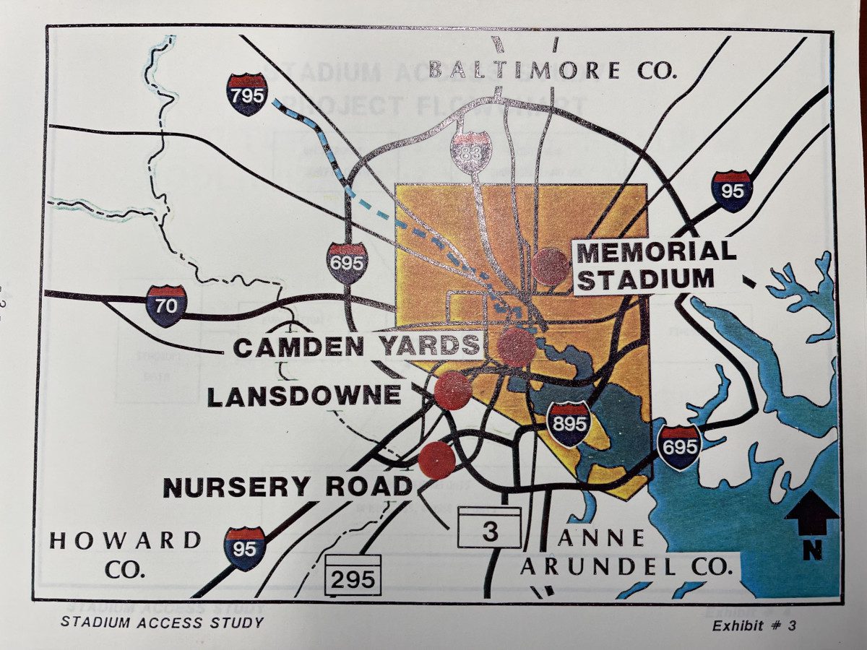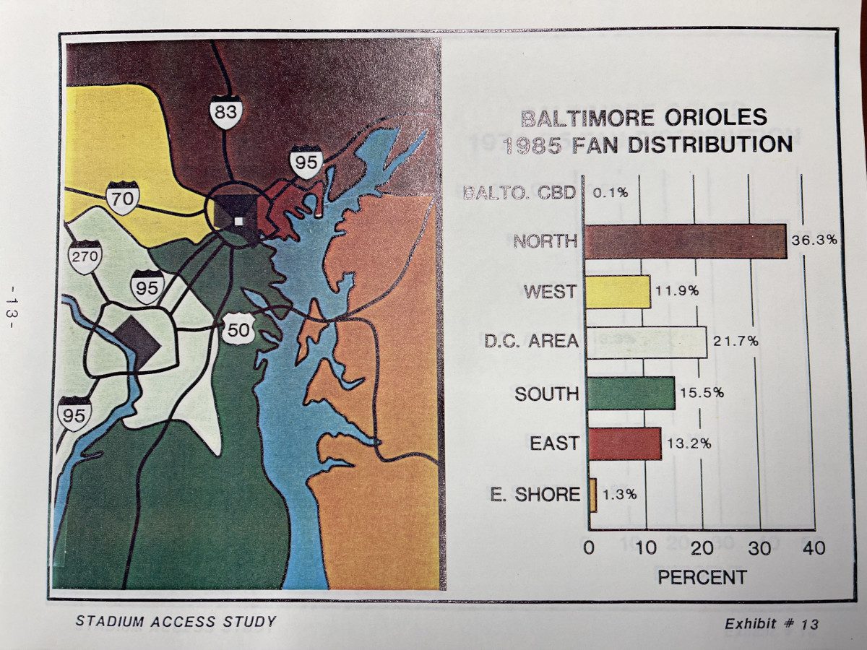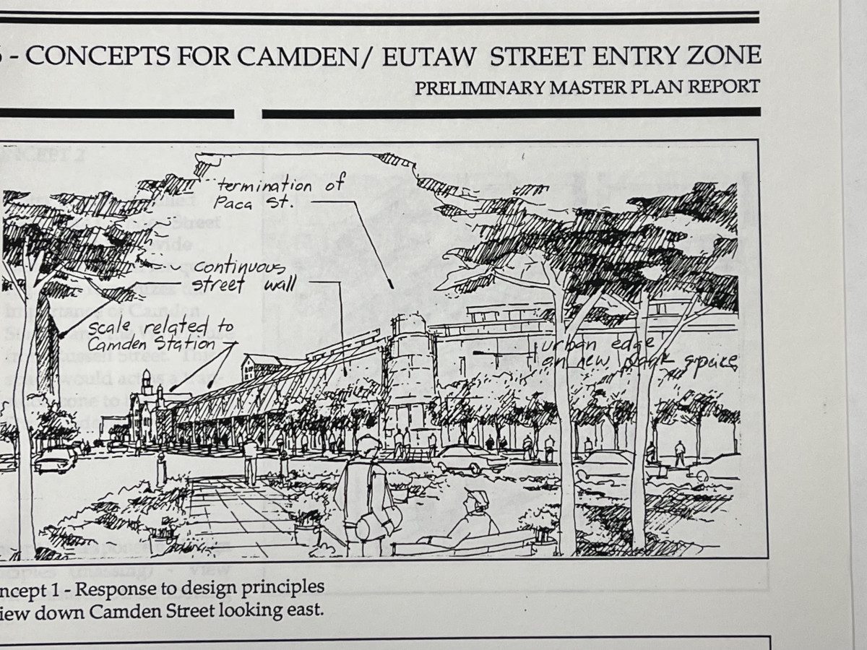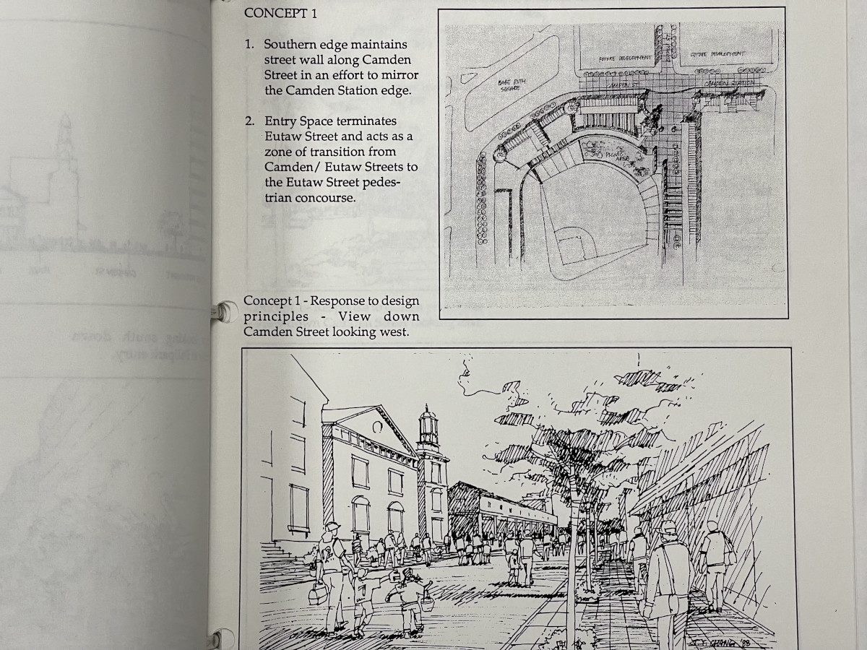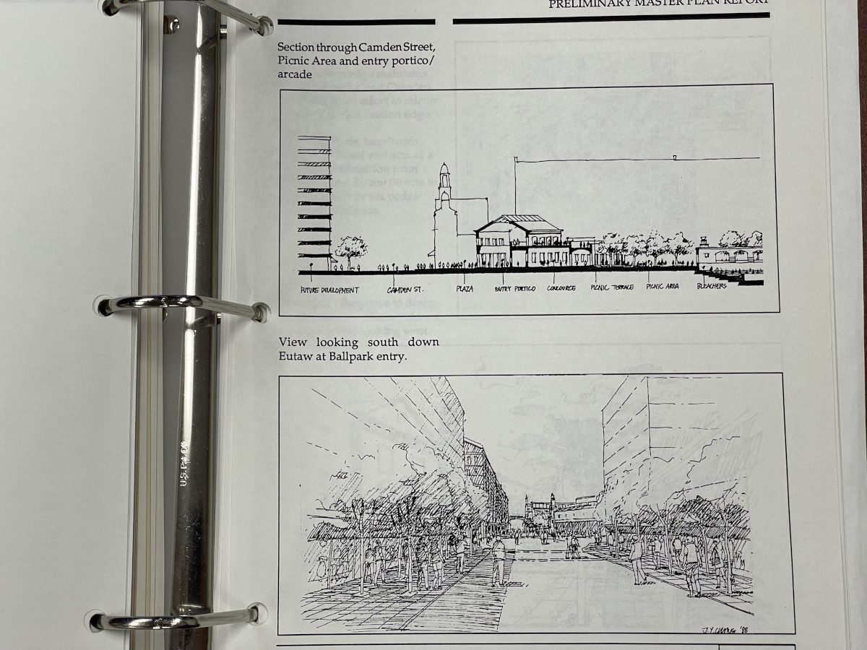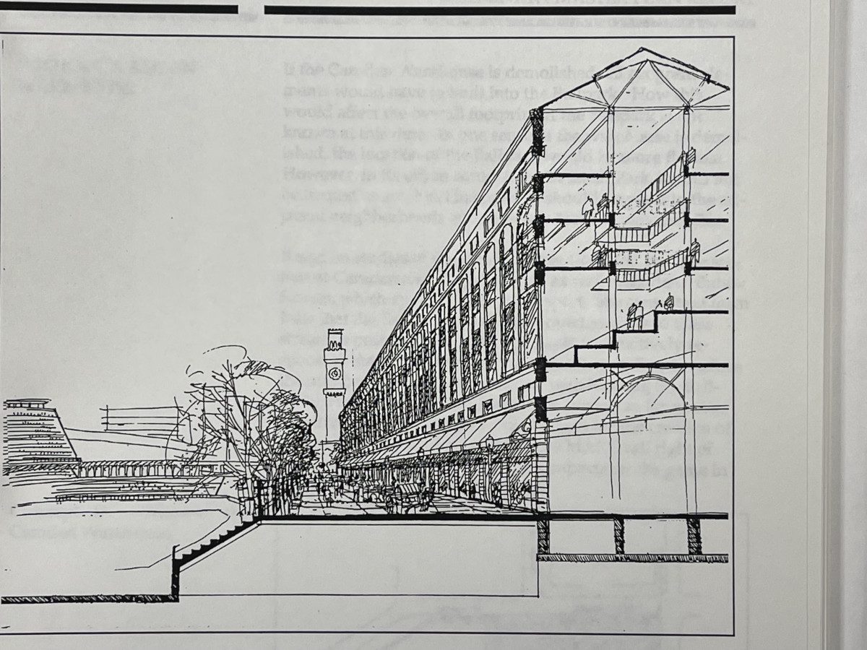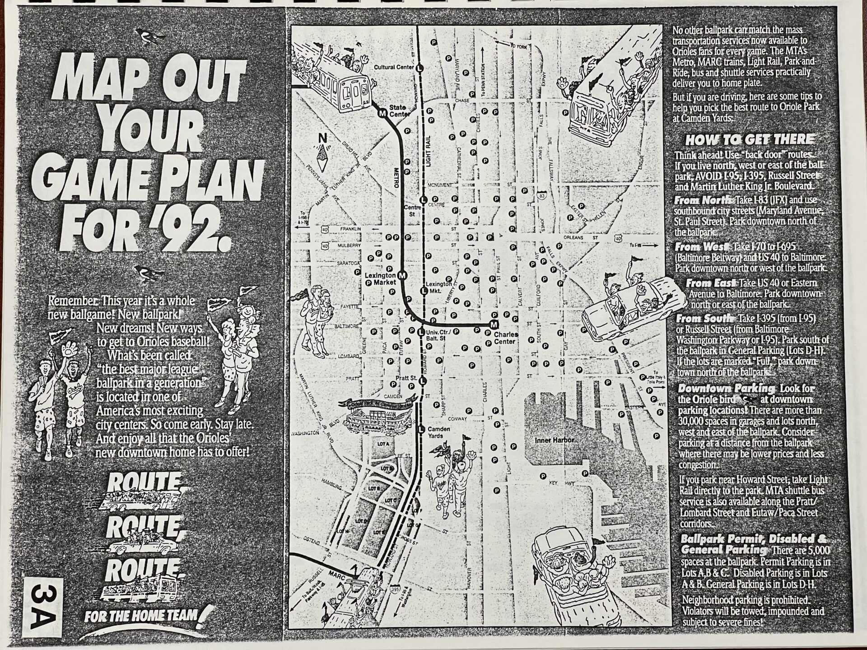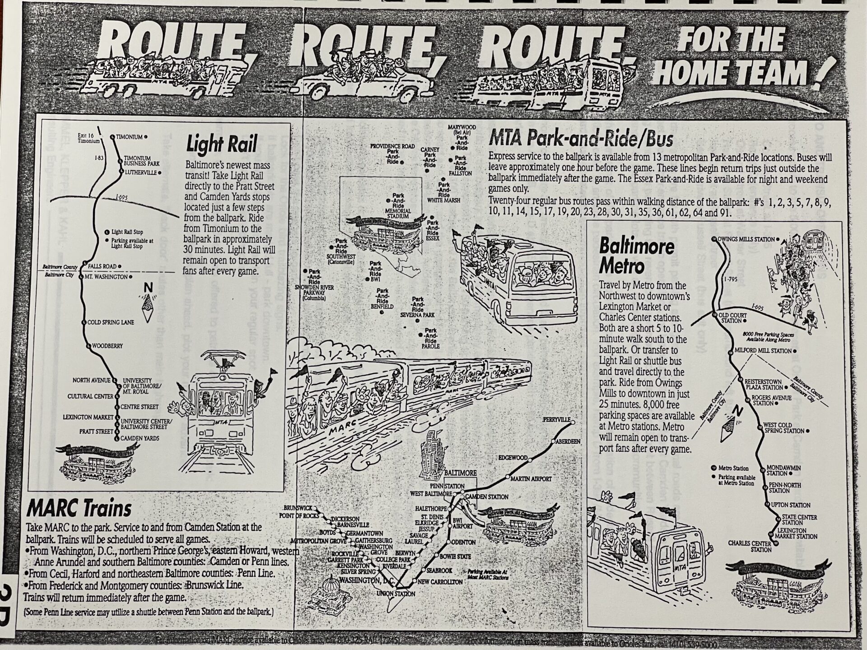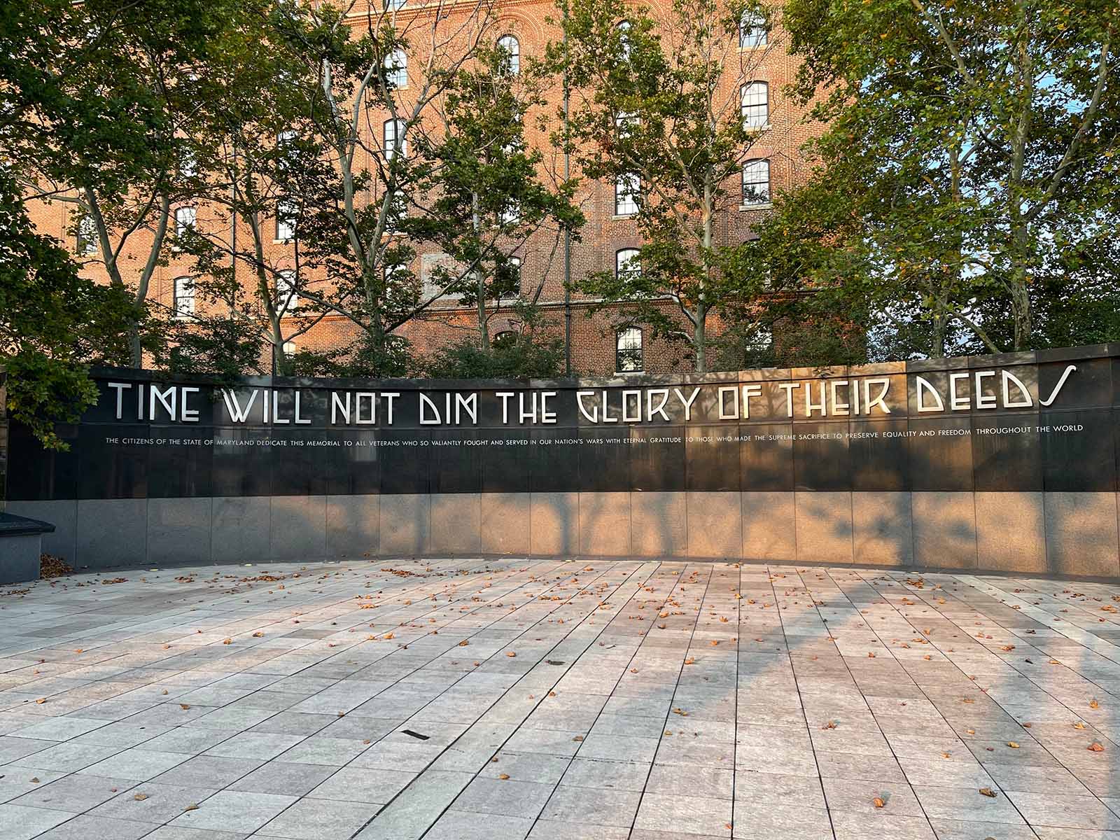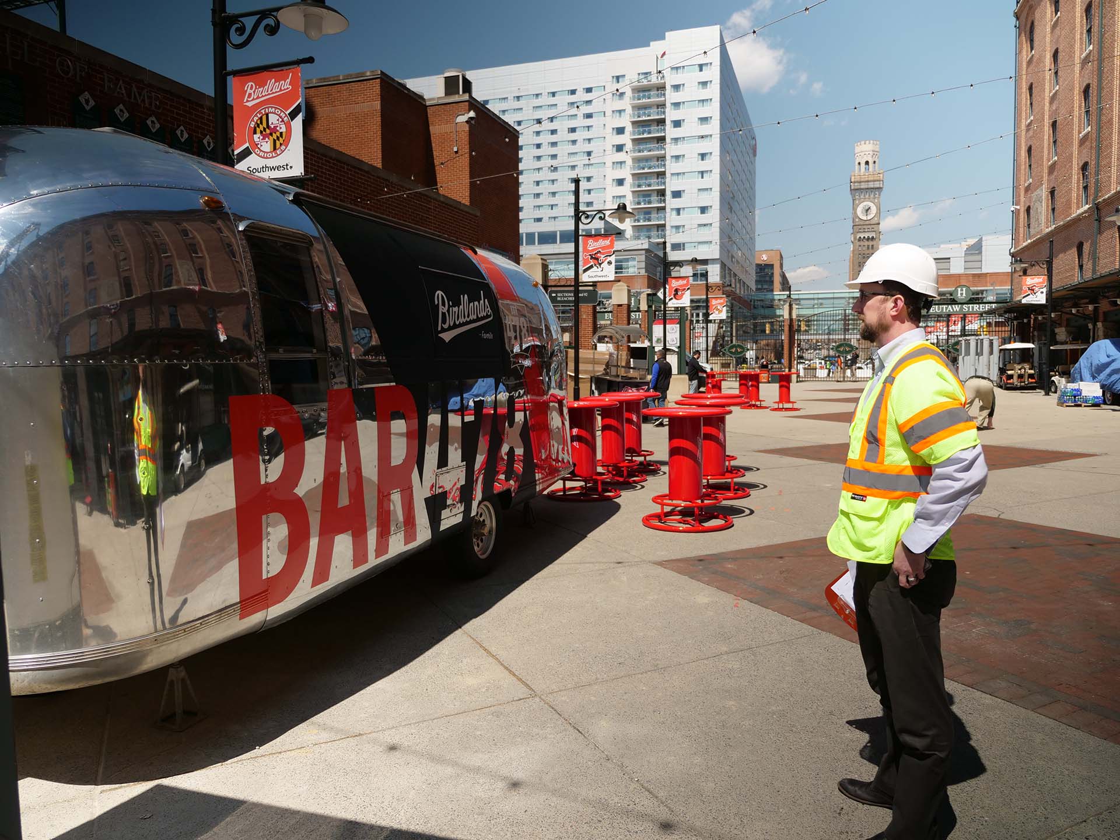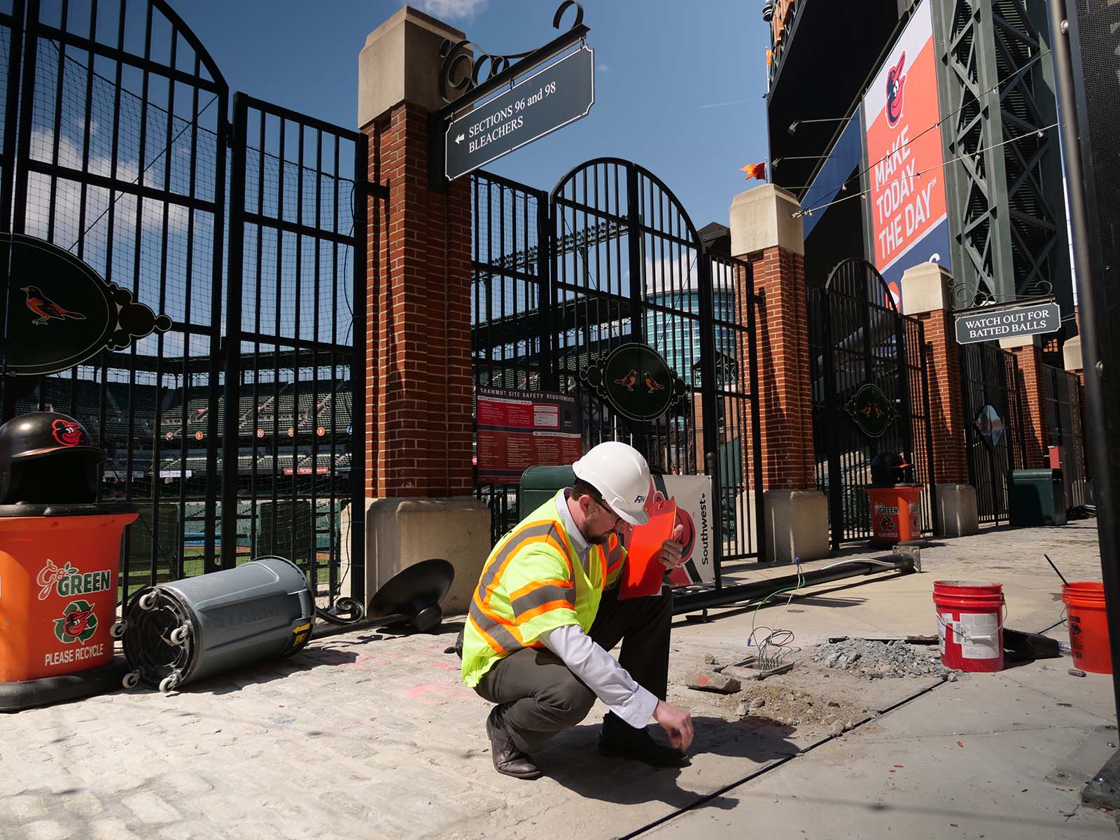This week, the Baltimore Orioles officially celebrate their 30th anniversary at Camden Yards. The ballpark, which became an instant classic, began the trend of newly constructed “retro” urban stadiums for Major League Baseball teams.
RK&K helped decide to locate the ballpark at the site of the former rail yard of the Camden Rail Station. The much-celebrated Camden Yards was designed by HOK Sport (now Populous) and supported by a host of design professionals, including RK&K.
“The Origin” pic.twitter.com/Te8HfccWyl
— Baltimore Orioles (@Orioles) April 11, 2022
Since Opening Day on April 6, 1992, more than 72 million fans from all 50 states and more than 100 countries have visited Oriole Park at Camden Yards (OPACY) just blocks from the city’s famed Inner Harbor. RK&K is proud to have served a key role in the development of the ballpark and enjoys an ongoing relationship with the team, and the Maryland Stadium Authority for continued upgrades to the “Ballpark that Forever Changed Baseball.”
“We better find a new nest for the Orioles”
For several decades, the Baltimore Colts and the Baltimore Orioles shared the multi-use Memorial Stadium north of downtown Baltimore. When the Colts bolted the city for Indianapolis in the dead of night in March 1984, local and state leaders sped up plans to give the Orioles a new home.
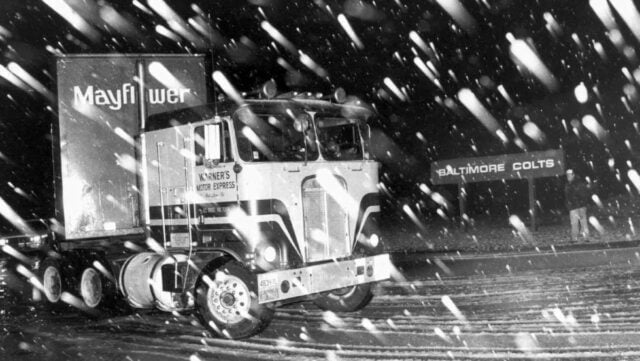
A moving van carrying equipment for the Baltimore Colts leaves in the middle of the night for Indianapolis on March 29, 1984. (Courtesy: Lloyd Pearson, AP File)
“It was a huge loss. It was ripping the heart out of the football fans,” said David Wallace, PE, a retired partner at RK&K. “The baseball fans realized the value of the Orioles. They realized we just lost the Colts, we better find a new nest for the Orioles, and we must protect the Orioles.”
In 1986, local leaders asked RK&K to lead a team to assess multiple reports on where a new stadium should go and make a 90-day recommendation to the newly created Maryland Stadium Authority (MSA), state lawmakers, and the Maryland State Highway Administration (SHA).
“The task was to recommend a stadium. Being good engineers, we found that awkward,” Wallace said. “We found it better to assess the recommendations and identify the transportation consequences and costs, and let the politicians decide.”
RK&K’s transportation team got creative observing fans attending games at Memorial Stadium, and how that could impact where a new stadium would be located. They also studied ticket sales from residents around Maryland, Virginia, and the District of Columbia in conjunction with Major League Baseball and other teams.
“We went to games and studied how people were coming into and leaving the ballpark and timing those activities,” Wallace said. “We had an airplane that flew overhead every 30 minutes to monitor where people were parking, so we gathered a lot of data about the Orioles.”
The team’s meticulous approach in evaluating multiple locations around the Baltimore Metro area, led to the MSA and the Orioles announcing in May 1988 that the new nest for the Orioles would be at Camden Yards. But as Wallace pointed out, the challenges were just starting.
“Once the decision was made based on our Stadium Access Study… we had to assess the transportation system,” he said. “The light rail system was only an idea and had to be designed and constructed. The MARC tracks had to be relocated. There was a tremendous amount of transportation infrastructure necessary to fit the stadium here and serve the stadium once it was built.”
Giving Camden Yards its real charm
Once the site was announced, RK&K began working on the planning, and site development and, later that year, helped prepare the Master Plan Report to the Maryland Stadium Authority.
“That was a monumental document,” Wallace noted. “It’s a collaborative vision. You work with the Orioles, the city, the state, and Major League Baseball. You define what this thing is going to look like… how’s it going to feel? There are millions of details that are necessary to support that Master Plan. That’s where the RK&K team shined. We had our utility team, our transportation team, our Geotech team, our railroad team, and our highway team. All these folks interacted with their respective team members and came up with a balance for the system that fits with the schedule, and with the budget.”
With construction beginning in 1989, Wallace lauded two key decisions for the state-of-the-art ballpark that still gave it an old-fashioned feel. At a time when new big-league ballparks were designed and constructed as large, symmetrical, multi-sport stadiums, Camden Yards bucked that trend. They went in the opposite direction with a “retro-style” park integrated into the existing urban fabric of the neighborhood.
“We worked to keep the Camden Yards complex state-of-the-art, attractive, safe, compelling, and give people a reason to go there and experience the fun of sports.” David Wallace, PE, Retired Partner
“The objective was not to have a stadium that loomed over the B&O Warehouse, so we pushed down the stadium as far as possible,” he said. “Our Geotech team did a lot of research on the groundwater levels and decided on how far down they could push the playing field level. The ground at the stadium is about 30-40 feet above sea level on average, and the Geotech Team ended up recommending a playing field at an elevation of 18.5 feet. It was a major decision that allowed the stadium to get pushed down. It was also an important decision to use steel for the stadium rather than concrete which gave us a flavor of a magnificent ballpark and be harmonious with the B&O Warehouse. It gave Camden Yards its real charm.”
Preserving the iconic brick warehouse presented a unique challenge for RK&K’s team to solve. The result was a solution that not only served the Orioles but also, the team’s future neighbor, the Baltimore Ravens.
“There was a pretty dense office and warehouse complex in here, and all of them had their own utilities,” Wallace noted. “All those utilities had to be disconnected and removed, and new utilities had to be built to service the ballpark, Camden Station, and the B&O Warehouse, where the Orioles were moving their offices. It was a tricky balancing act managing the different utilities to serve so many people. Also, to the south is (now) M&T Bank Stadium, and we all hoped Baltimore would get a football team. We knew we were building a single-use ballpark, and if that football team and stadium were to come, it would be to the south. So, the utility decisions that were made were not only to relocate what was there before, and serve what was new but also, planning for the future that would become M&T Bank Stadium.”
Despite the hurdles, Wallace said teamwork, listening, and collaboration helped keep the project on track to make the April 1992 Opening Day deadline.
“The (Maryland) Stadium Authority would sometimes say, ‘we’re gonna do this.’ So that’s what we did,” he added. “It was a collaborative effort, and I would say the RK&K team were good listeners, offered creative solutions, offered ideas, stood down when we had to, and did what needed to be done for the overall good of the whole project… There was no conversation about slipping that date.”
A durable and sustainable solution
Building a nearly 50,000-seat major league stadium so close to downtown, and in-between two historic urban neighborhoods required constant collaboration with city leaders, and nearby residents to alleviate traffic and parking concerns. As the site civil engineer, the transportation engineer, utility engineer, and Geotech engineer working with the Stadium Authority, the team, and the SHA, Wallace said RK&K led dozens of community meetings with the city, state, and nearby residents to come up with solutions that were durable and sustainable.
“It was a great experience,” he said. “On one hand, the community was excited about the opportunities. On the other side, they were also terrified about all the crowds and the parking. We had to leverage that enthusiasm for the new facility and temper the adverse impacts. By having a range of transportation solutions, it took a lot of pressure off. They didn’t have to know that every person was going to drive here and park their car in their neighborhood.”
Jim Burnett, PE, PTOE, RK&K’s current Director of Traffic noted marketing campaigns, such as the “Route, Route, Route for the Home Team” brochures RK&K collaborated on with Baltimore city leaders, the Maryland Transit Administration, and the Maryland State Highway Administration also helped alleviate concerns of nearby residents.
“It was all about sending the message out to people that you need to plan your trip in advance in getting to the ballpark,” Burnett said. “A lot of that was because of the fear that people had… that ‘oh my gosh, we’re gonna have a brand-new baseball stadium downtown, it’s going to be Armageddon, it’s going to be horrible.’ But it wasn’t. And thankfully because of marketing campaigns like this.”
Wallace noted how RK&K’s team was able to provide an enjoyable fan experience outside the ballpark that visitors often overlook. Even, re-designing the off-ramp from nearby Martin Luther King, Jr. Blvd. to accommodate a new pedestrian spine.
“In hindsight, it was a brilliant move,” he said. “The landscape architects saw it exactly right. That ramp which used to come straight down, had to come down and bend so the pedestrian spine could go through. That’s an example of collaboration. It wasn’t what a civil engineer would do, but it was the right thing for the project. It also gave tremendous connection once the football stadium got built, because now you have this beautiful spine that connects the two stadiums.”
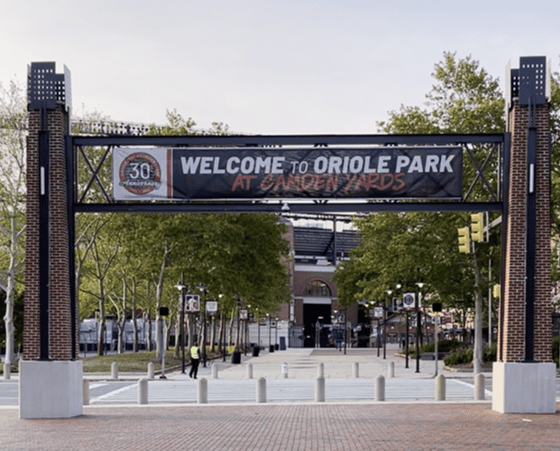
It wasn’t just traffic and parking that concerned nearby residents. The influx of pedestrian traffic was something RK&K’s team had to account for.
“Everything was designed in a way to keep pedestrians from spilling out into local traffic,” Wallace noted. “The safety of the crossings, where pedestrians cross the light rail tracks, cross the parking lot, and through the dramatic Eutaw Street entrance was important.”
The team also worked to relocate the MARC tracks south by a block from the old Camden Station so Conway Street could be extended into the ballpark. The railroad team collaborated to extend the B&O tunnel to accommodate light rail on top of it.
“We worked to keep the Camden Yards complex state-of-the-art, attractive, safe, compelling, and give people a reason to go there and experience the fun of sports,” Wallace said.
Being open and responsive
The relationship between RK&K, the Orioles, and the Maryland Stadium Authority may have begun in the mid-1980s, but it didn’t end there. As a multi-discipline civil engineering firm, RK&K was well suited to continue to support a variety of improvement projects after the ballpark opened, including:
- Site development of the wall at the south end of the Eutaw Street entrance. The wall utilizes the original stainless-steel letters from the famous phrase mounted on the old Memorial Stadium – “Time Will Not Dim the Glory of Their Deeds,” honoring Maryland residents who died in United States military conflicts.
- Surveying and design support for the shifting of home plate and the foul poles at Camden Yards.
- Giving former Oriole great Boog Powell’s (Boog’s BBQ) stand a permanent home on the Eutaw Street pedestrian thoroughfare adjacent to the B&O Warehouse, which included structural, geotechnical, and drainage engineering and design in 2019.
- Civil design support of the picnic area and gathering space located along Camden Street above the bullpen along the edge of the center field outfield wall.
- Civil and drainage design supporting the 2022 project to move the left field wall back and raise it.
Moving the left-field outfield wall was the first change to OPACY’s playing surface in 20 years. The work had to be completed between the team’s 2021 and 2022 seasons. Danielle Brock, PE, Project Manager, described the challenge to fit the tight deadline.
“We had a plan, and then the contractor came back and said we’ve constructed something else, so you can’t do that,” she noted. “We were able to come up with some ideas with the contractor and flush it out within a couple of days. It’s all about communication. Just being open and being responsive to what’s being asked of you.”
Because the wall moved, the drainage had to be rebuilt for the pedestrian seating and the area of the field.
“We were still making changes to plans as the contractor was building, so we were working to quickly give them information,” Brock said. “It was a lot of effort to make sure everything fit correctly, but it went smoothly.”
Brock said one of the crucial aspects of the project was making sure none of the playing surface was damaged.
“We had to prepare a plan to show how the contractor was going to get in and out, without riding on the field,” she added. “People sit in the stands and see a nice field, but a significant construction project happened, and yet we were still able to maintain it. Seeing the field and thinking, oh, it still looks good even though they did this major project, it was nice to get the construction trucks in and out through tunnels and not mess up anything on the playing field.”
“Few things bring a city together like rooting for the home team and sports create an opportunity for people from all walks of life to come together in a shared experience.”Matt Thomasson, PE, Senior Project Delivery Leader
Matt Thomasson, PE, Senior Project Deliver Leader, who was part of the Boog’s BBQ project says a stadium project like Camden Yards is a great example of a site development project that highlights the breadth of study, analysis, and design required to create an environment where 45,000 plus people can come together and watch a ballgame and still feel the presence of the neighborhood and its history.
“The design of the hard infrastructure alone is staggering,” he said. “Think about everything that is required to accommodate and serve 45,000 people in the same place at the same time! Flushing toilets, using sinks, food preparation, safe lighting levels for night games, field lighting, drainage, and stormwater management, multi-modal forms of transportation to get folks to and from the ballpark on foot, riding scooters and bikes, light rail and buses, parking and drop-off, considerations for ADA access outside and inside the park, security to keep everyone safe, and that is just scratching the surface. Few things bring a city together like rooting for the home team and sports create an opportunity for people from all walks of life to come together in a shared experience.”
Leading through innovation for the future
22 Major League Baseball stadiums have been built since Camden Yards opened in 1992. The majority of them have copied or borrowed in some form what RK&K helped create at Camden Yards.
“Many folks believe baseball is an urban sport,” Wallace said. “Being three blocks from the Inner Harbor, the city’s jewel… gave the site resilience.”
“This is the blueprint Major League Baseball followed,” Brock said. “We’re still making tweaks just to make it better. It’s about giving younger generations a better stadium, a better experience, and giving the kids something they can get excited about.”
Brock said it’s been amazing to work on projects making a difference in her community.
“I was born and raised in Baltimore, and I’ve been going to Orioles games since forever. To see people be excited and enjoy and take pride in this stadium, it makes me feel incredibly happy,” she said. “It just makes you feel like you’re improving the community and the city. And because RK&K is headquartered here as well, it’s something we’re doing for our community. So, it’s amazing.”
She also said she hopes the ballpark would serve as inspiration for the next generation of engineers.
“Some kid sitting there might have an engineering mind and wonder, ‘well, how did they put that together?’ Or why is that sign there? Or why is the wall that far back?’ It sparks something in you to want to go explore and find out more,” Brock said. “Growing up, I didn’t know they engineered a stadium. I didn’t know there were intricate details and drainage. You know, it rains all the time, but the fact the field is not soaking wet, it might spark a kid’s interest in how they put the stadium together. They’re there for baseball, but you’re seeing all these pieces, and it may inspire them to follow this path of engineering.”
“To see people be excited and enjoy and take pride in this stadium, it makes me feel incredibly happy.” Danielle Brock, PE, Project Manager
RK&K’s creativity and innovative work for OPACY were relied upon soon after the ballpark opened, as the Stadium Authority and local leaders drew on the firm’s technical strength to help with the advance planning for the city’s new National Football League team, the Ravens.
“We were fortunate all the advanced planning that was done for Camden Yards to draw upon when we worked on Ravens Stadium,” Burnett noted. “Thankfully, the planners who had worked on that decided to put the ballpark where it was, and now had a couple of years of experience to look at. And on top of that, the infrastructure that was put in, for example, light rail, with interstate access ramps directly into the area, it was a huge advantage when the Ravens came in to work from.”
Wallace said people who helped make the ballpark a success should take a measure of humbled satisfaction and joy in how the ballpark turned out.
“30 years now in the rearview mirror… it still looks d**n good. It still works. And the firm is still involved in aspects of the stadium. And I find that the most joyful experience,” he said. “The legacy we left is not just the infrastructure, but the relationship. And our clients had confidence in us 35 years ago, 30 years ago, and still this year. And that’s very joyful.”
