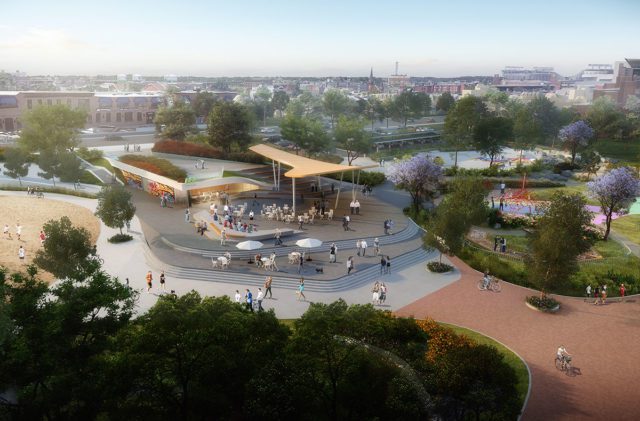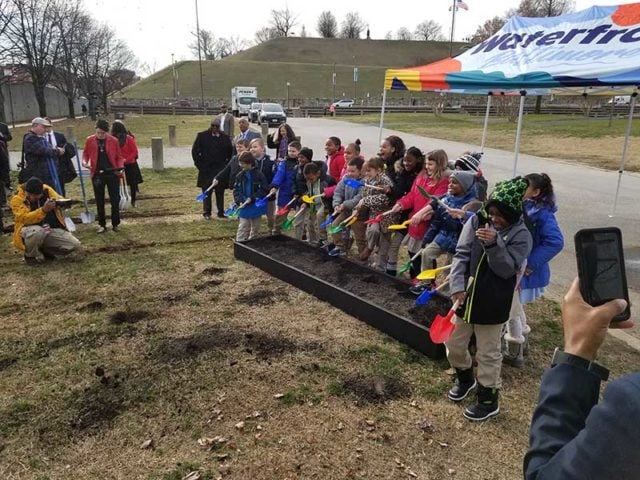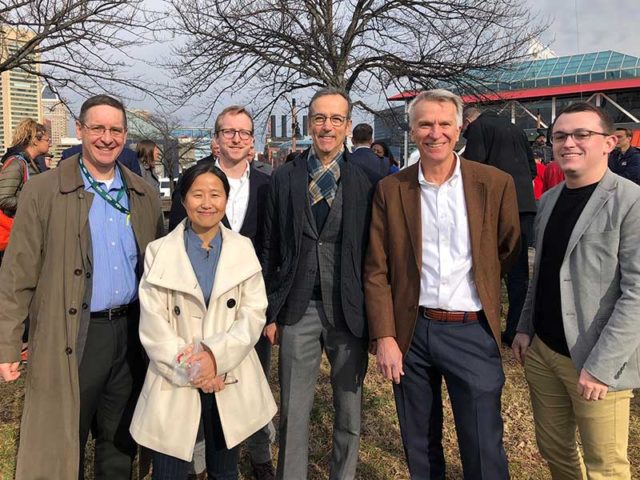RK&K’s Site Development and Structures teams are excited to be a part of the new Rash Field Redevelopment project in the Baltimore City Inner Harbor, where a new 7.5 acre multi-purpose park will replace an outdated park by spring or summer 2021.

A rendering of the new multi-use park at Rash Field. (Waterfront Partnership/Mahan Rykiel)
An attraction for locals and tourists alike, the new park will feature a children’s nature garden, kinetic play area, a pavilion with a café, improvements to the existing promenade access, a sandy area for beach volleyball, a new skate park named after Jake Owen, and much more.
Input for the design features of the park came from all kinds of sources, including children from Francis Scott Key School in Federal Hill, who played a large part in the groundbreaking ceremony on January 7th.

Students from the Francis Scott Key School helped break ground on the project. (Zach Brown, RK&K)
RK&K’s Site Development team was involved as the civil/structural consultant to prime Landscape Architect Mahan Rykiel on the project. RK&K was tasked with all civil/site related design needs including SWM (solid waste management) design and calculation, utility placement (electric, communications, water, sewer, storm) specifications and detailing, environmental assessment concept design for contaminated soil capping through MDE (Maryland Department of the Environment) compliance, grading, producing and coordinating Baltimore City site plan and storm water approvals from various city departments, permitting coordination and critical area afforestation.

RK&K team members attended the ground breaking ceremony. (David Wallace, RK&K)
RK&K’s Structures team handled design and coordination of the wall foundation, roof slab and green roof foundation of the proposed pavilion building, a smoothed retaining wall measuring 100 feet long that will be turned into an art display, and a unique rammed aggregate pier system for the base foundation of the proposed building to accommodate the proximity it is to the harbor.
RK&K is proud to be a part of such an important and transformative project at the heart of Baltimore City.
